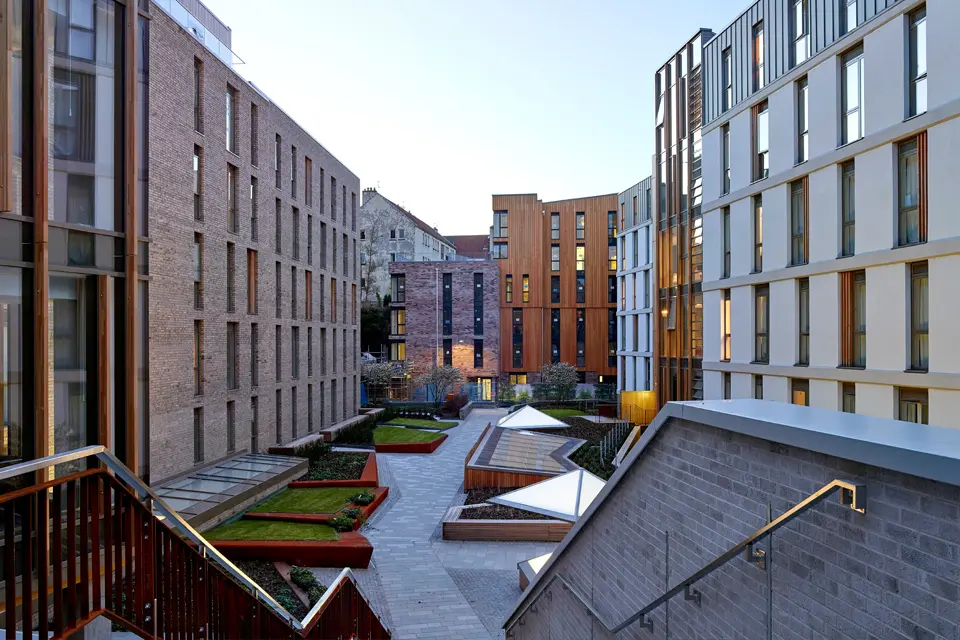Holyrood Student Accommodation, Edinburgh
- Zoe Hemsley
- Nov 13, 2025
- 1 min read
Completion Date: March 2014 (South) / May 2015 (North)
Location: Edinburgh, Scotland
Client - University of Edinburgh
Main Contractor - Balfour Beatty
Architect - Richard Murphy Architects (South) / JM Architects (North)
Engineer - Buro Happold (South) / Blyth & Blyth (North)
Project Overview
Back in 2012, our team delivered the groundworks and reinforced concrete (RC) frame for a major student-accommodation project in Edinburgh. From early excavation right through to the topped-out structural frame, we laid the physical and engineering foundations of a facility creating great student living spaces.
Stephenson Group Contribution
Stephenson Group’s scope included:
Full works on the groundworks: excavation, piling, sub-structure – setting the building safely into its site.
Delivery of the RC frame: the reinforced concrete skeleton, providing the structural stability, floor-to-floor continuity and load-bearing capacity for the building.
Close collaboration in sequencing and logistics to ensure that sub-structure and super-structure evolved smoothly, minimizing risk and maintaining timeline integrity.
Why this matters
Our early structural work ensured:
A strong, durable base for years of student-use ahead
A seamless transition from groundwork to frame enabling efficient overall delivery
That the building could accommodate the architectural and operational aspirations of the client with confidence













